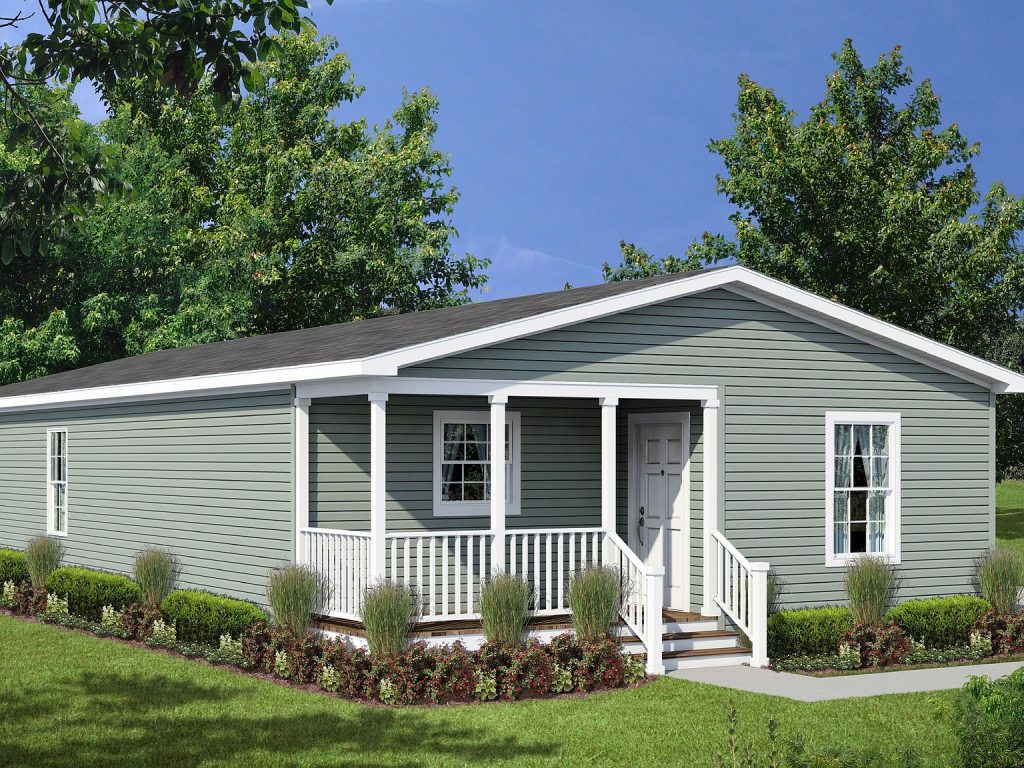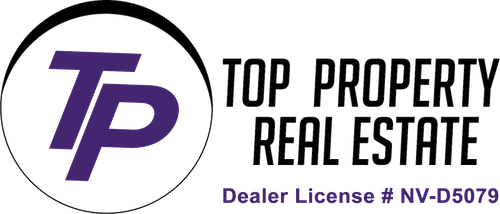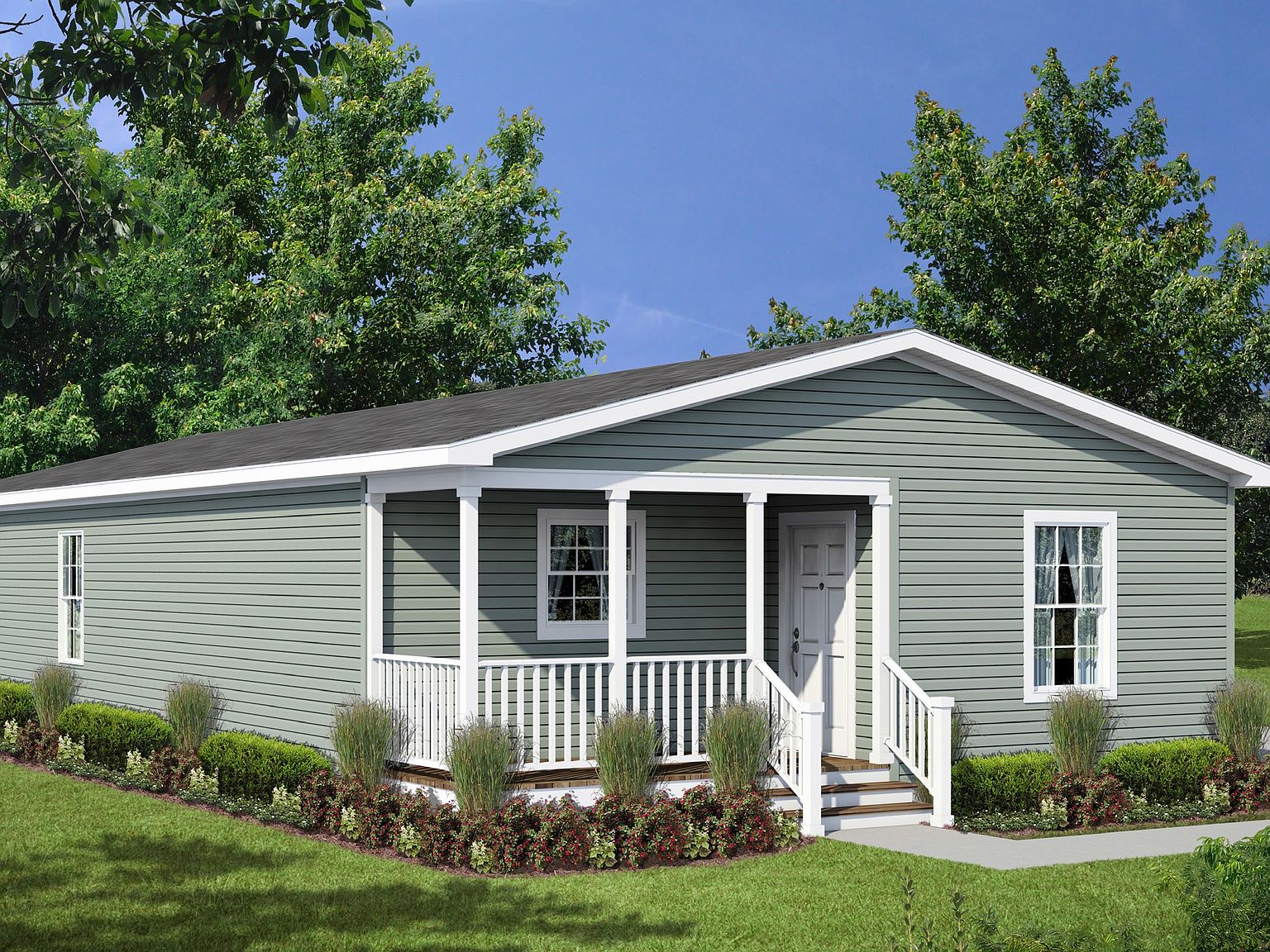Elevate your manufactured home with custom architectural designs. Create a unique and personalized living space
Along with our skilled and licensed subcontractors we will develop your lot for your new home. All phases of construction are carefully done. This includes grading, trenching for the foundation and utility lines, well and septic placement (if needed), getting all the necessary permits and final inspections.
Sick of the stamped out look you get with so many manufactured homes? �� Ever wanted something different that aligned with your personality and individuality? �� This means manufactured homes have their unique architectural design options designed to change how you approach modular living
A platform dedicated to exploring the transformative power of education. We believe that education is not only a means to acquire knowledge but also a catalyst for personal growth, societal progress, and global development. In this blog, we aim to inspire, inform, and engage readers in conversations about the latest trends, insights, and innovations in the field of education.
What is Singularity Group & Why Choose Custom Architectural Solutions?
Unleash Your Creativity: Get what you want! That’s the magic of custom design. With conventional construction, you’re free to decide everything right from the design aspects like the layout, the facade to the finishing touches of your dream home’s doors and floors.
Maximize Your Space: Organizing your home space is easy with our experts who’ll arrange your home in a way that will take full advantage of space available. And for all its taste and quality and for all the rooms you may ever need – a big kitchen, a small home office, a large master bedroom, we can provide.

Add Curb Appeal: curb appeal. A custom design offers the best chance of turning your manufactured home into one of the most attractive architectural structures in your vicinity that can raise your value in the neighbourhood.
Enhance Your Lifestyle: You live your life in your home so it should fit your life. An excellent custom design enables people to achieve the desirable outlook of consummation in amusement, rest or even spending time with friends and families.
What to Expect from a Custom Architectural Solution:
Personalized Design Consultation: Our team of professional graphic designers will spend a lot of time asking you questions to get a feel of what you want.
Conceptual Design and Floor Plans: blueprints. To help design your dream home, we will come up with scaled plans and drawings of your home layout that includes floors plans/elevations.
3D Renderings: Get a detailed virtual tour of your future home before actual construction through high quality designs.
Looking out to revamp your Manufactured Homes?
Don’t settle for ordinary. Bring a touch of bespoke architectural design to your home. Call us today to set up an appointment and let us help you turn your dream into your home!


